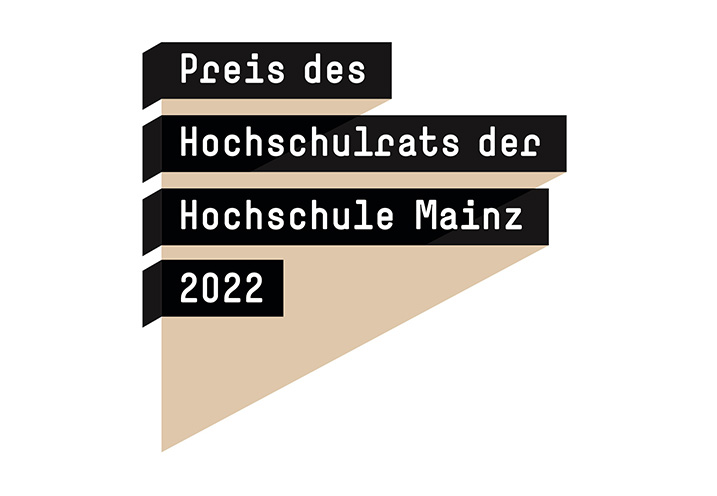During a ceremony at the Mainzer Volksbank, Professor Mechthild Dreyer, Deputy Chair of the University Council of Mainz University of Applied Sciences, and Professor Dr. Susanne Weissman, President of Mainz University of Applied Sciences, awarded this year's University Council Prize for Outstanding Academic Achievements. As the award winner was unable to attend the event due to illness, she was connected to the event by video conference.
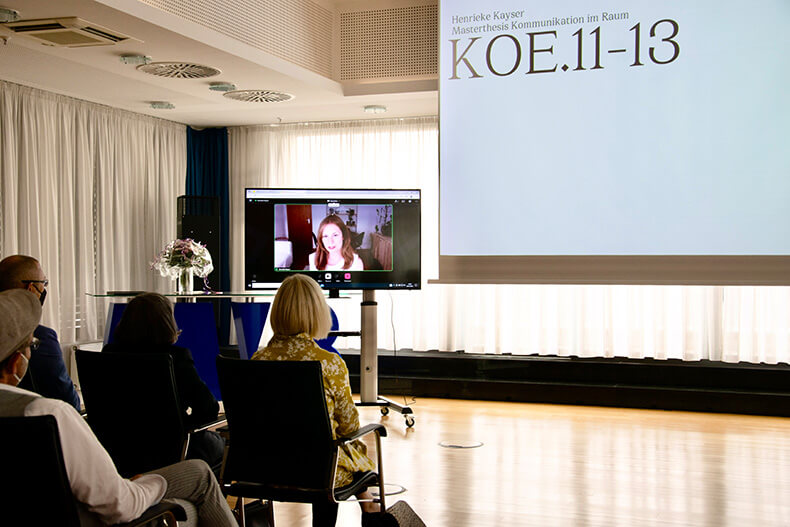
Award winner Henrieke Kayser was only able to participate in the event by video conference due to illness.
Photo: Aylin Fetzer – Mainz University of Applied Sciences
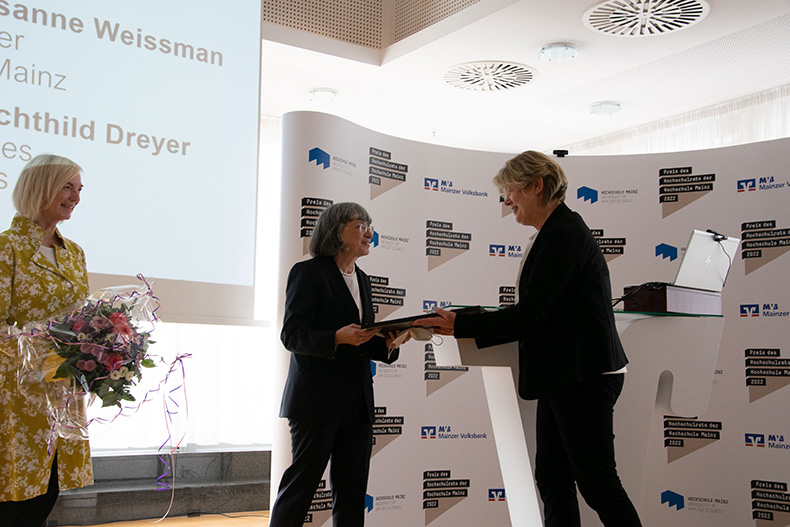
Professor Dr. Susanne Weissman, President of Mainz University of Applied Sciences, and Professor Dr. Mechthild Dreyer, Deputy Chair of the University Council of Mainz University of Applied Sciences, presenting the certificate, which was accepted by Christine Kayser, the award winner’s mother (from left).
Photo: Aylin Fetzer – Mainz University of Applied Sciences
Henrieke Kayser, a graduate of the degree program Spatial Communikation, received award with its prize money of 2,000 Euro for her master’s thesis KOE.11-13. What does the future of inner-city areas look like and how do we want to use them in the future? The thesis, supervised by Professor Gerhard Kalhöfer (School of Design, Department of Interior Architecture), was awarded the highest possible grade of 1.0. Two other papers given a grade of 1.0 received honorable mentions: the film The Last Judgement by Veronika Bolotina (master’s thesis in the degree program Time-Based Media, supervised by Professor Hartmut Jahn) and the paper Application of Flows to Networks in Construction by Isabel Münzenmaier (master’s thesis in Building and Property Management, supervised by Professor Alfons Buchmann).
Living and working together
The downtown areas of cities are undergoing a drastic transformation. They are threatened with urban desolation because they have become too oriented towards the needs of consumption, thereby becoming mono-functional. The question of how buildings designed for consumption can be restructured into non-commercial use concepts forms the basis of the design Henrieke Kayser has implemented in her award-winning work. The goal is to create a community-oriented offering that prioritizes the needs of the residents.
In its statement on the selection of the winner, the University Council of Mainz University of Applied Sciences emphasized the current relevance of the work in viewing goods not only from a purely commercial point of view, but also as communal goods: The Council members felt Ms. Kayser addressed the topic of her own choice in a conceptually convincing way and vividly demonstrated how to develop and design a lively space of communal forms of work for sustainability and recycling.
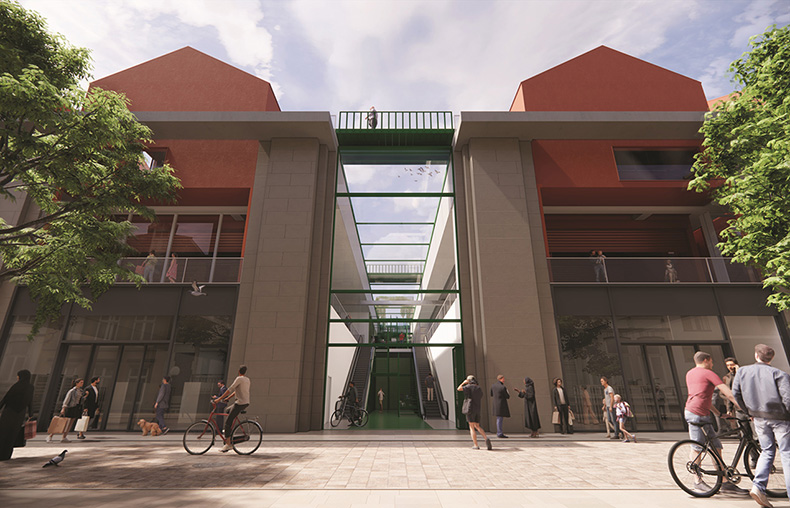
Ms. Kayser’s master’s thesis uses an existing department store in her hometown of Frankfurt-Höchst as a case study for the development of an approach to a solution. The two-story building complex is in the heart of a pedestrian zone that has long been fighting the threat of desolation. Unlike the retail space on the first floor, the retail space on the second floor has a much lower customer frequency. The concept envisions a repurposing of the entire upper floor, creating a co-existence of consumerism and community-oriented offerings.
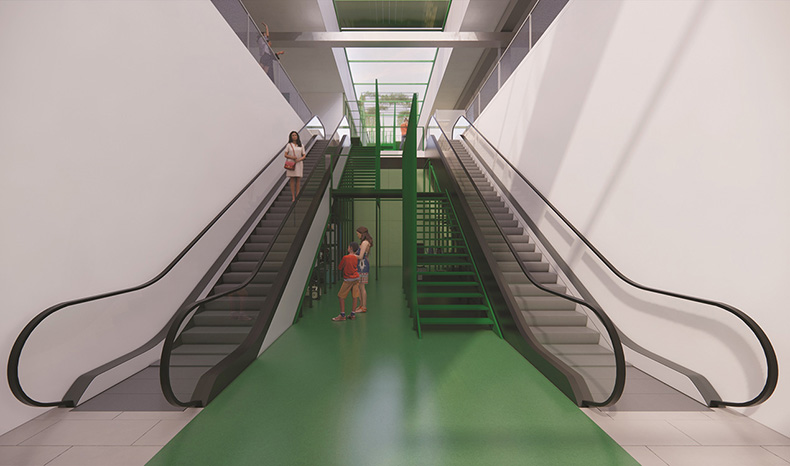
A central element of the design is a new stair structure that winds through the area like a ribbon. It offers the possibility to store used items or to take them along, enabling products to be used and repaired in a sustainable way.
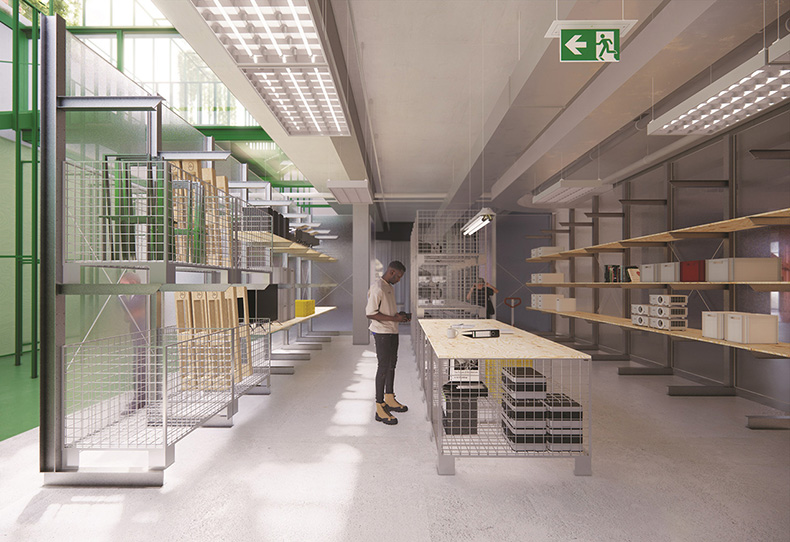
Located on the upper floor in the immediate vicinity of the staircase structure is the Library of Things. Here, visitors can borrow a wide variety of utensils such as electrical appliances, tools, event-related and recreational items. In a workshop open to the public on the opposite side, furniture can be upcycled, bicycles repaired and prototypes built. Visitors have access to tools, workstations, and storage space to engage in hands-on craft activities. In the rear of the floor there are event spaces that can be used for workshops, lectures, and parties. Finally, the façade openings are home to studios that provide space for clubs, school classes, cultural artists, or start-ups to work collaboratively.
In her praise of the work, Mechthild Dreyer emphasized, “With its award, the University Council is honoring an impressive thesis. Using a case study from the life of the award winner, it proves how the theoretical foundations of interior design and the practical transfer of this knowledge can be combined in a forward-looking approach, and what great potential this togetherness offers for the further pursuit of such a concept for our society.”
At the award ceremony, Prof. Dr. Susanne Weissman highlighted, “With this year’s award, the members of the University Council are once again recognizing very good academic achievements. All the shortlisted proposals stand out in particular because they take a stand on current sociopolitical issues. This is something we as a university are particularly proud of: students who are working with an alert and critical eye on a future worth living for all.”
Visualizations: Henrieke Kayser
